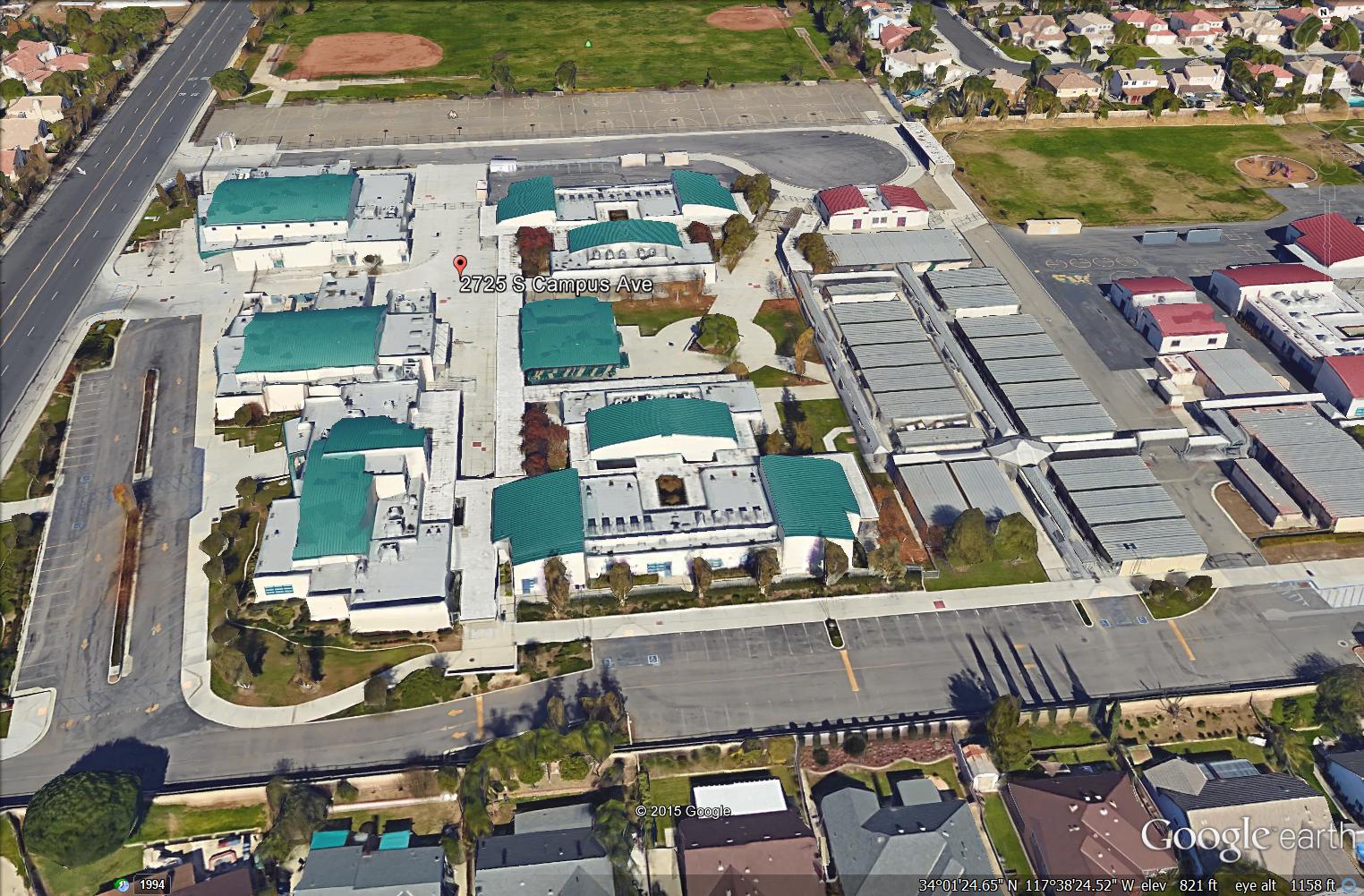MEP ENGINEERING | TECHNOLOGY | LEED | COMMISSIONING | ENERGY

Woodcrest Junior High School is a public middle school in Ontario, CA. The New Campus that serves 449 students in grades 6-8 includes classrooms, an Auditorium, Gymnasium, Cafeteria, Library, Athletic Fields and a parking lot.