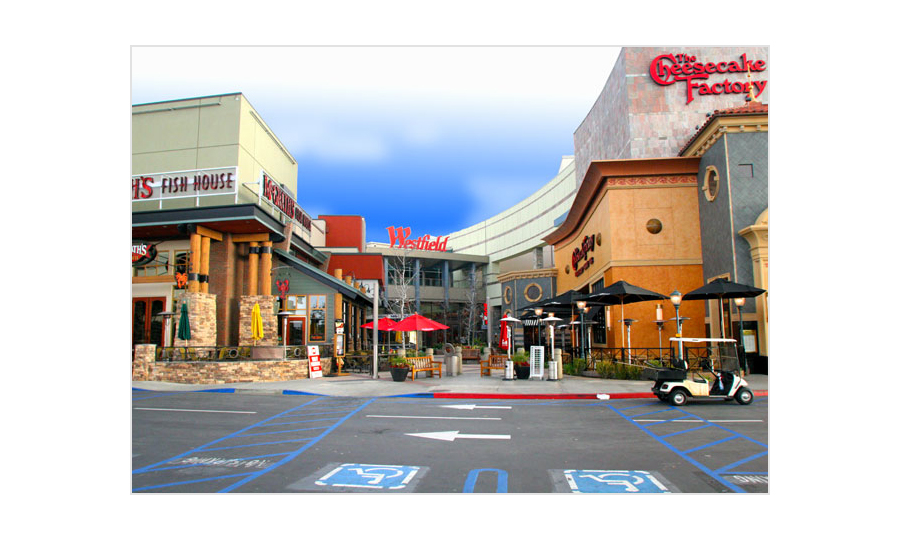MEP ENGINEERING | TECHNOLOGY | LEED | COMMISSIONING | ENERGY

Westfield Santa Anita Mall is located in the City of Arcadia, Southern California. The project goal was to renovate the existing 3 story Rob May Box.
The scope included: Demolition and reconfiguration of existing spaces on all 3 levels, Converting existing spaces into 6 inline tenants and one Restaurant Tenant, modify existing Rob May entries to become an entry for Forever 21. All Core & Shell MEP engineering Construction Documents as related to Forever 21 on first second and third floor (Dark Shell), New restaurant and food court tenants on first floor (Dark shell), New Mall concourse/food courts on first floor, and Third floor future Gym (Dark Shell), and Wet Kiosks were completed. New passenger elevators and renovation of the existing freight elevator and wet kiosk and storage were also part of the project.
Lastly, Site utility elements including duct banks, new gas service, water service and grease trap for the food court and restaurants were part of the scope and services.