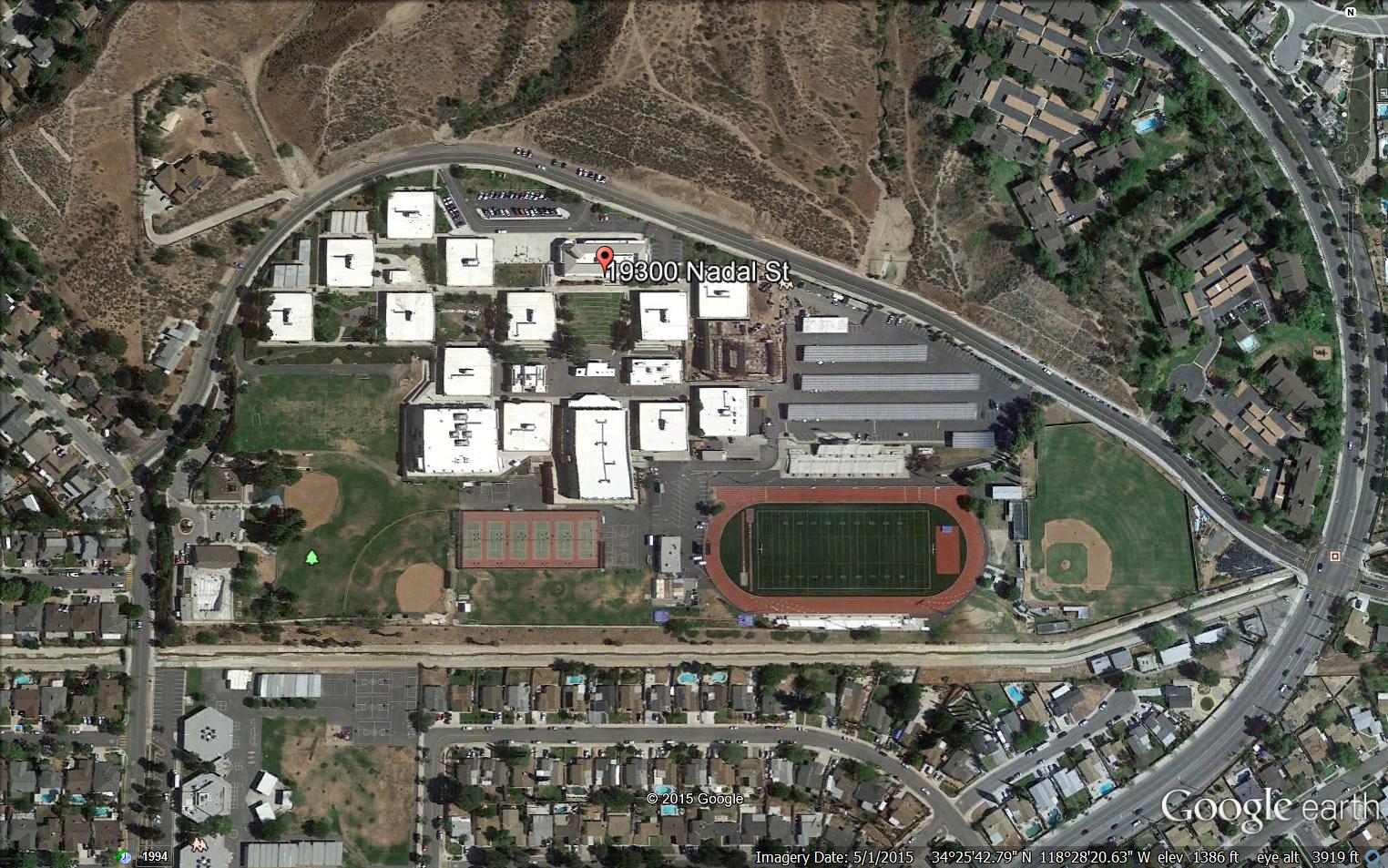MEP ENGINEERING | TECHNOLOGY | LEED | COMMISSIONING | ENERGY

Canyon High School is located in City of Santa Clarita, CA. This project consisted of a New Auditorium Building including a 500 seat Auditorium, Public Lobby, Control Booth, Ticket Booth, Public Restrooms (attached to the Lobby), Stage, Stagecraft/Scene Shop, Outdoor Scene Shop Yard, Scene/Equipment Storage Room, Drama Classroom, Dressing Room, Green Room, and Custodial Storage.Modernization of Music Building and re-routing of was also included.