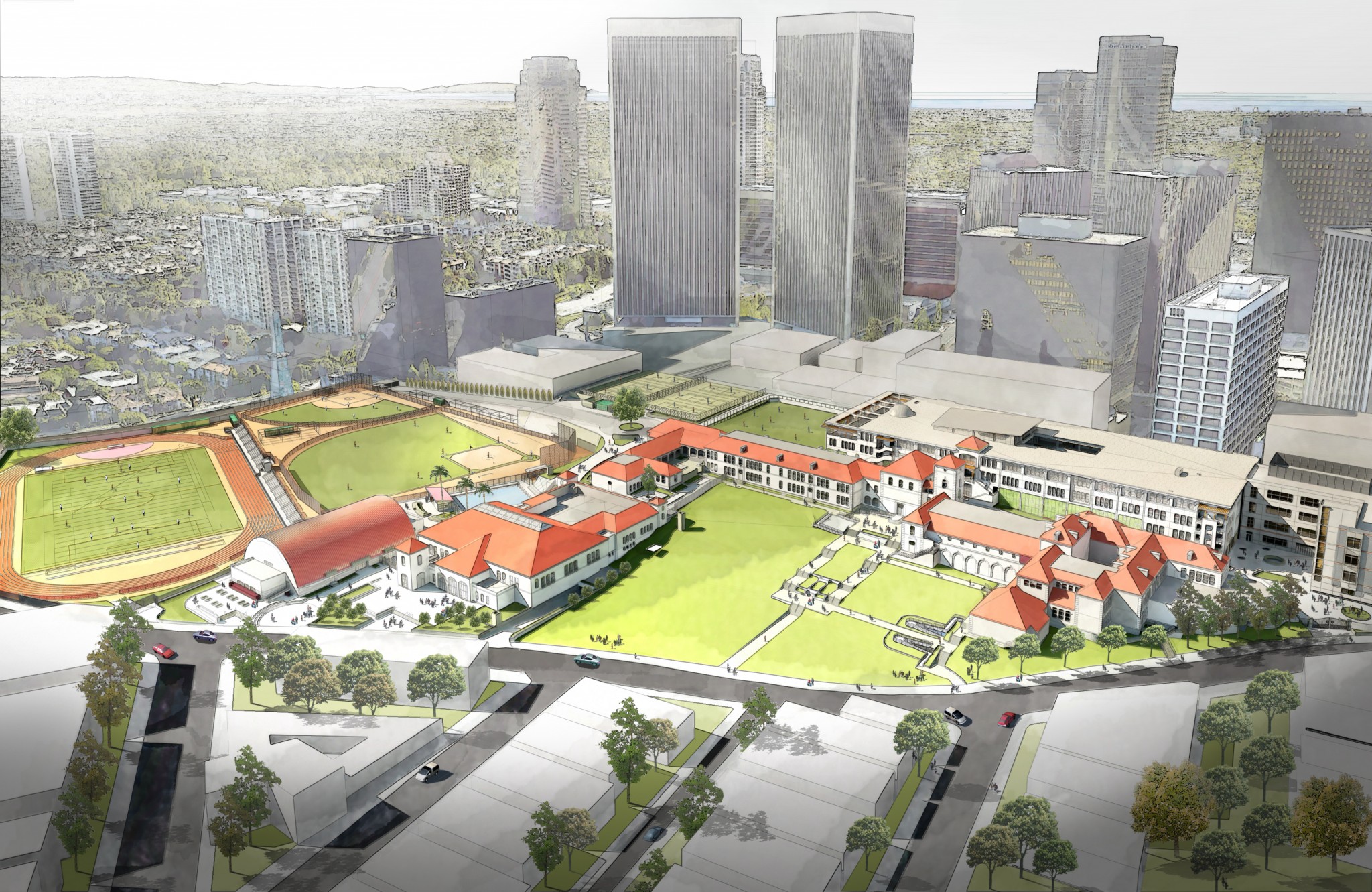MEP ENGINEERING | TECHNOLOGY | LEED | COMMISSIONING | ENERGY

New Construction and Major Renovation to the historic (1928) 524,184 SF high school. The new campus is a combination of modernized existing buildings as well as new buildings, designed to harmonize with the original 1928 building. The Swim Gym made famous in the movie “It’s a Wonderful Life” was restored. The entire 24-acre site has been redeveloped to maximize usable area for regulation size athletic fields, and to create a pedestrian-focused campus by placing parking underground. The existing Heath Avenue that cuts through the campus was replaced by a new pedestrian plaza. New educational specifications guided the development of innovative 21st Century learning environments, focused on learning villages and flexible common space. The facility program includes three different theaters, a highly advanced TV studio, a robotics lab, an art gallery/welcome center, a fitness club, a planetarium, new gymnasiums and athletic fields, and an Olympic-size aquatics facility pool.
Roshanian and Associates, Inc. Provided:
Field investigations to verify as built conditions of all electrical and signal systems. Comprehensive site plans to indicate existing electrical and signal systems. Schematic design based on the approved scope from solutions submitted in Pre-Design Studies. Electrical Engineering, Site utilities Coordination, Design, Preparation of Construction Documents, DSA Approval , and Support for Bidding and Construction Phase for Power, Lighting, Fire Alarm, and Technology/Signal systems. The project will be implemented in several phases. The Rerouting of Power, Signal and fire alarm systems to keep buildings in different phases operational is carefully planned.
Photos Credited to DLR Group