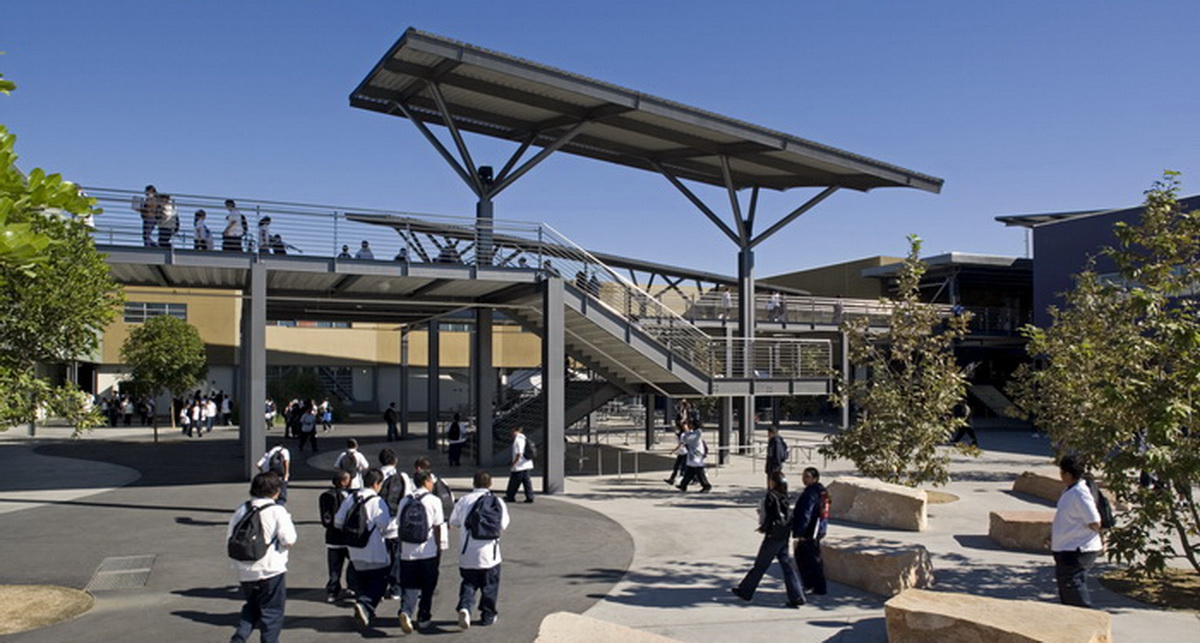MEP ENGINEERING | TECHNOLOGY | LEED | COMMISSIONING | ENERGY

The new Middle School LAUSD campus includes a 3-acre academic quad and, across the street, a 6-acre athletic quad. The East Wing interconnected buildings include classrooms, administration, library, lecture space, Multi-purpose Room and Cafeteria. Gymnasiums buildings, Parking Garage building and lighted Athletic Fields are located, cross the street connected thru a bridge over Public Street.
Roshanian and Associates, Inc. provided:
Mechanical and Electrical Engineering, Design, Preparation of Construction Documents, DSA Approval, and Support for Bidding and Construction Phase for HVAC, Plumbing, Power, Lighting, Fire Alarm, and Technology/Signal systems. HVAC systems include rooftop package units with economizers and power exhaust. The Plumbing system consisted of Water Heating, interior plumbing, and risers for fire sprinkler system. An Electrical Service and Power Distribution System, as well as Telecommunication Center to house all Campus Safety and Technology headend systems were designed and installed. The specified efficient lighting fixtures and controls were designed per Los Angeles Unified School District Standards being developed with assistance of Alan Roshanian. Fire Alarm, LAN, WLAN data, Audio/Video and CCTV and Intrusion Alarm were specified and designed. The project implemented in two phases (two DSA packages). The Rerouting of Power, Signal and Gas systems to keep buildings in different phases operational was carefully planned.
Sustainable Features:
High efficiency HVAC systems, Low Flow water saving plumbing fixtures, EMS, Superior Electric Lighting Performance (LED Lighting, Dimming / daylighting controls, Occupancy Sensors), Controllability of Lighting, No Light Pollution.