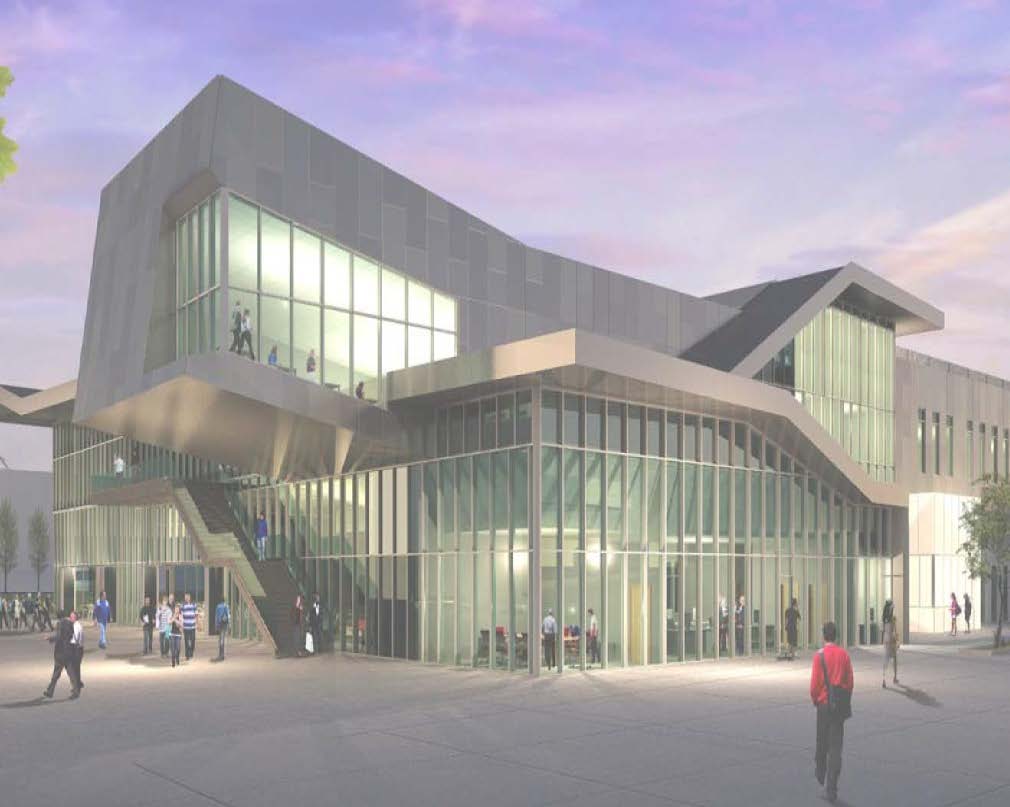MEP ENGINEERING | TECHNOLOGY | LEED | COMMISSIONING | ENERGY

The project includes a new 2-story Culinary Arts building (Phase 2) and new South Campus Athletic Field (Phase 2) to replace removed tents and fields in existing campus. The Culinary Arts building’s ground floor l includes large exterior glass sliding doors to extend and open the assembly area to the outdoors for campus activities, as well as a main gathering space for student lounging and informal gathering. A loading dock with adjacent service and secure storage areas are located on the ground floor. The Building includes a Solar Photovoltaic Panel System on the rooftop that is connected to the existing campus Photovoltaic system. This Project also includes a 1-story Restroom Building near the Art and Culinary Arts Building and an Electrical Duct Bank that feeds the Art and Culinary Arts Building and Restroom Building.
The South Campus Athletic Field Project includes artificial turf with a sprinkler irrigation system to accommodate recreational activities. A perimeter walking path, security lighting, and an outdoor seating site area with hardscape will be added to this field to accommodate large campus activities and events occurring in the new Culinary Arts Building.
Roshanian and Associates, Inc. provided:
Electrical and Low Voltage Engineering Design, Preparation of Construction Documents, DSA Approval, Support for Bidding and Construction Phase. Electrical Power Distribution System that connects to the existing campus 5KV system which is dual feed looped system. The Building’s Telecom Room to house all Building’s Safety and Technology components that connect to the existing campus’s headend systems. Efficient LED lighting fixtures and controls, designed and installed. Fire Alarm, LAN, WLAN data, Audio/Video, CCTV, Paging and Intrusion Alarm were specified and designed per district’s standards.
Sustainable Features:
LEED GOLD Certification, Superior Electric Lighting Performance (LED Lighting, Dimming / daylighting controls, Occupancy Sensors), Controllability of Lighting, No Light Pollution, and Solar PV.