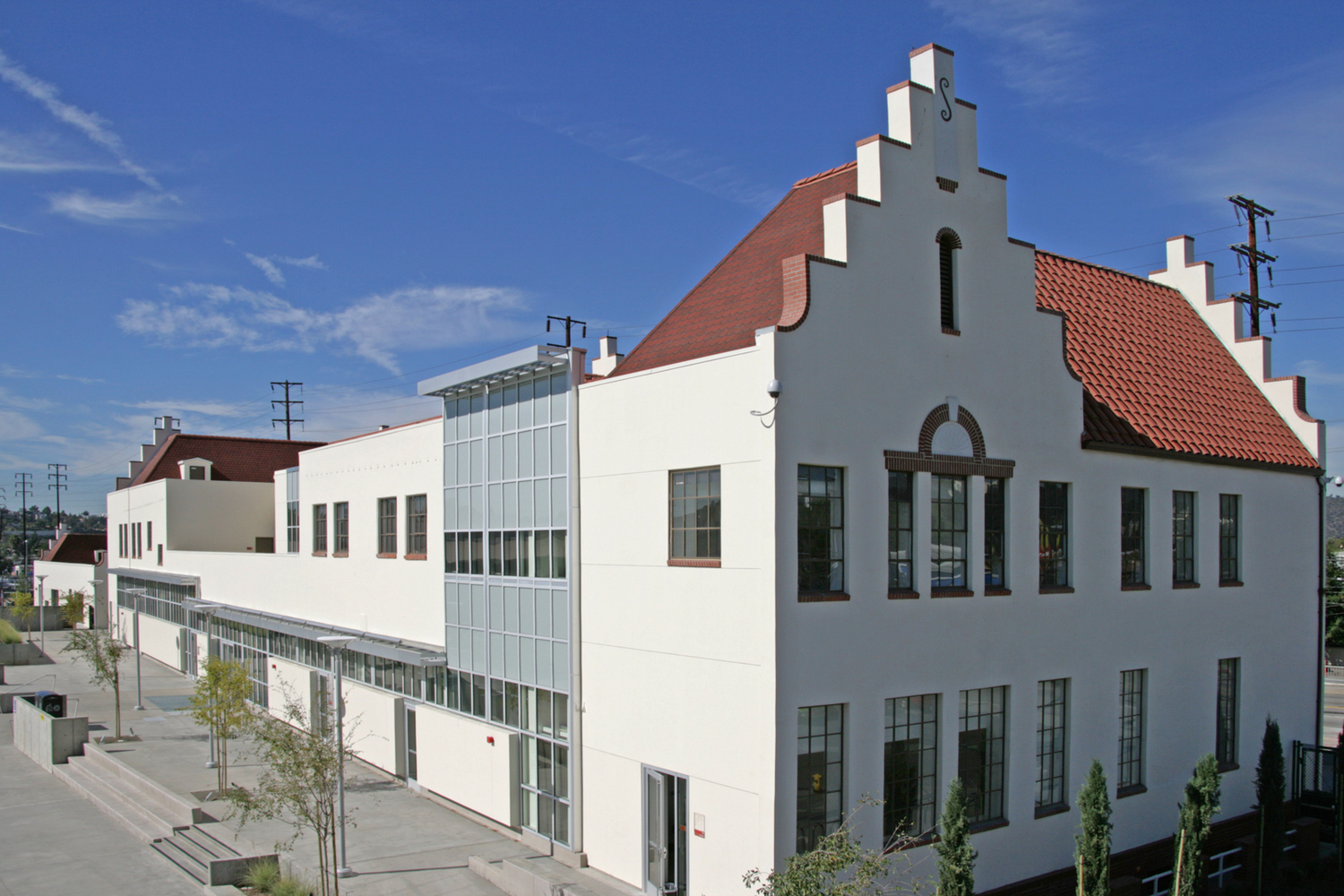MEP ENGINEERING | TECHNOLOGY | LEED | COMMISSIONING | ENERGY

The new satellite campus includes two large-scale buildings. The first is the renovation and modernization of the historic former headquarters of the Van de Kamp Bakery into a two story, 41,785 SF Structure, with classrooms, as well as a library and art studios. The second is a new two-story, 36,671 SF education classroom building constructed behind it. Also included is a new 1,906 SF Central Plant building to house new chillers and boilers. Some of the sustainable design strategies include maximizing natural daylight and ventilation, in conjunction with high efficiency lighting and mechanical systems with state of the art controls, as well as the extensive use of high recycled content and low-emitting materials. Our overall campus energy model helped to achieve LEED Certification.
Roshanian and Associates, Inc. provided:
Mechanical and Electrical Engineering, Design, Preparation of Construction Documents, DSA Approval, and Support for Bidding and Construction Phase for HVAC, Plumbing, Power, Lighting, Fire Alarm, and Technology/Signal systems. New HVAC systems consisted of a Central Plant serving VAV Air Handlers. The Plumbing system consisted of Water Heating, interior plumbing, and risers for fire sprinkler system. An Electrical Service and Power Distribution System, as well as Telecommunication Center to house all Campus Safety and Technology headend systems were designed and installed. Efficient lighting fixtures and controls were designed and installed. Fire Alarm, LAN, WLAN data, Audio/Video and CCTV and Intrusion Alarm were specified and designed. The project implemented in three phases. The Rerouting of Power, Signal and Gas systems to keep buildings in different phases operational was carefully planned.
Sustainable Features:
LEED GOLD certified. High efficiency Central Plant /VAV HVAC systems, Low Flow water saving plumbing fixtures, EMS, Superior Electric Lighting Performance (LED Lighting, Dimming / daylighting controls, Occupancy Sensors), Controllability of Lighting, No Light Pollution, Solar PV.